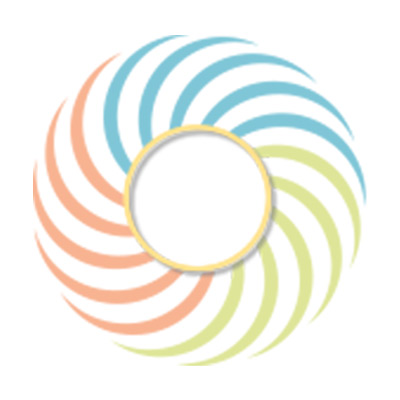
Robert W. Baird & Company Inc. in Chicago, IL, is commissioning a 2-story sculptural element that visually connects the two floors of a Conference Center and runs parallel to the open, white and glass staircase. Functionally, the piece is also a screening device that is intended to provide some additional privacy for the adjacent conference rooms.
Budget: $125,000 - $175,000
Eligibility: Professional artists and teams of artists and design professionals who have experience managing, designing and completing site-specific art commissions with a budget over $50,000 within the past eight (8) years
Deadline: 02/28/2018 3pm Central Standard Time
View full RFQ with site images and dimensioned plans here.
About the Company
For more than 90 years, Baird has been a strong, stable and trusted financial partner across generations and through many market cycles. Today Baird serves individuals, families, businesses and communities across the United States as well as institutional clients around the globe from more than 100 offices on three continents. Baird is employee-owned and strong, profitable and with a real strength that comes from the trust and confidence their clients place in them, best exemplified by the
$171 billion in assets clients have entrusted to Baird. They have numerous awards and accolades, and Baird has a long tradition of supporting charities and of giving back to the communities where associates live and work.
Site for Artwork
The artwork will be located inside an office suite in a high-rise office building (227 W. Monroe) in Chicago, IL. Occupying the 55, 56 and 57 floors of a high rise in Chicago’s Loop, are Baird's Global Investment Banking (GIB) and Fixed Income (Trading) groups. The light-filled, modern office space for 270 employees will promote transparency and collaboration in 58,500 square feet of newly renovated office space. The open stair connecting the 56 and 57 floor is the centerpiece and is visible from the elevator lobbies on the 56 and 57 floors. Surrounding the centerpiece stairs on both floors is a Conference Center which will be used primarily for meeting with clients. The GIB cafe, located on the 56 floor, is also adjacent to the open staircase. It will be the only café space for the employees so will be a gathering place for all to eat and meet. The rest of the space on the three floors is occupied by open office, private offices and internal meeting spaces.
Artwork Requirements
Mixed media is acceptable, but must be all non-combustible materials (which means NO fabric/textiles or wood). Other acceptable media include glass, metal, ceramics/mosaics, sculpture, and suspended/mobiles. It can include light, but the piece is not primarily a light sculpture nor a light fixture. The current expectation is for a series of panels, which the architect plans to support by steel plates and 3/4” diameter threaded steel hanger rods.
The initial concept represents the client’s brand, an overlapping chevron-type pattern that echoes their corporate logo. Other themes for the piece could be derived from the client’s global presence, services they provide, corporate values or culture or the quality of services they provide to their own clients. The overall look and feel of the space is modern and clean with a neutral material palette punctuated by bright furniture pieces.
Selection Criteria
The commissioning body plans to select 3 finalists for this opportunity, who will each be asked to create a design proposal. These finalists will receive a $1,250 honorarium to develop a full proposal.
Timeline
How to apply
Applications accepted ONLY through the CODAworx RFP Portal: https://www.codaworx.com/rfp-toolkit/rfp/baird-chicago-atrium-sculpture
Sign up for a free account to submit your application. You may return to your application before it is submitted by clicking the portal link above or by
clicking your name in the top right and selecting “RFP Dashboard”.
Required information for this application:
Your experience with architectural and engineering project teams.
Your philosophy on public art, its integration into surrounding environment and how your work and experience will complement this project.
Your eligibility with the multiple criteria for this project from the Selection Criteria section of this RFQ.
QUESTIONS? Contact Stefanie O’Keefe, RFP Specialist, stefanie@codaworx.com or (608) 347-9621.